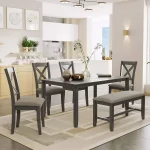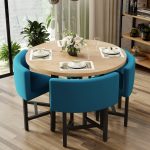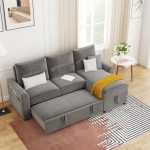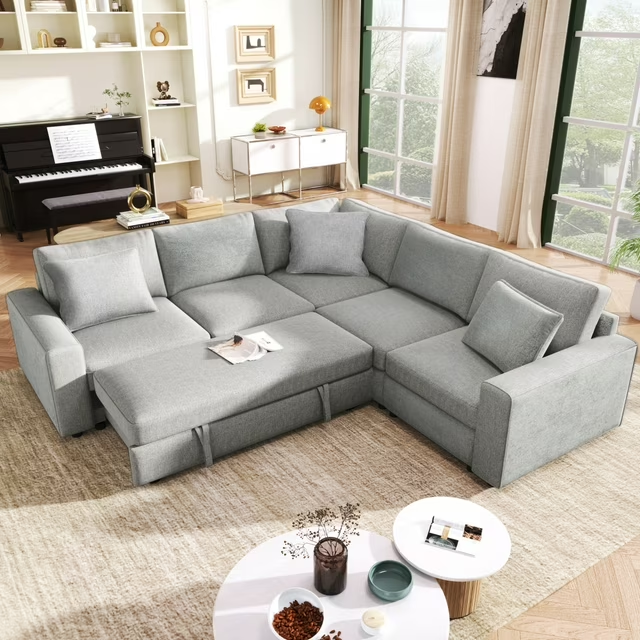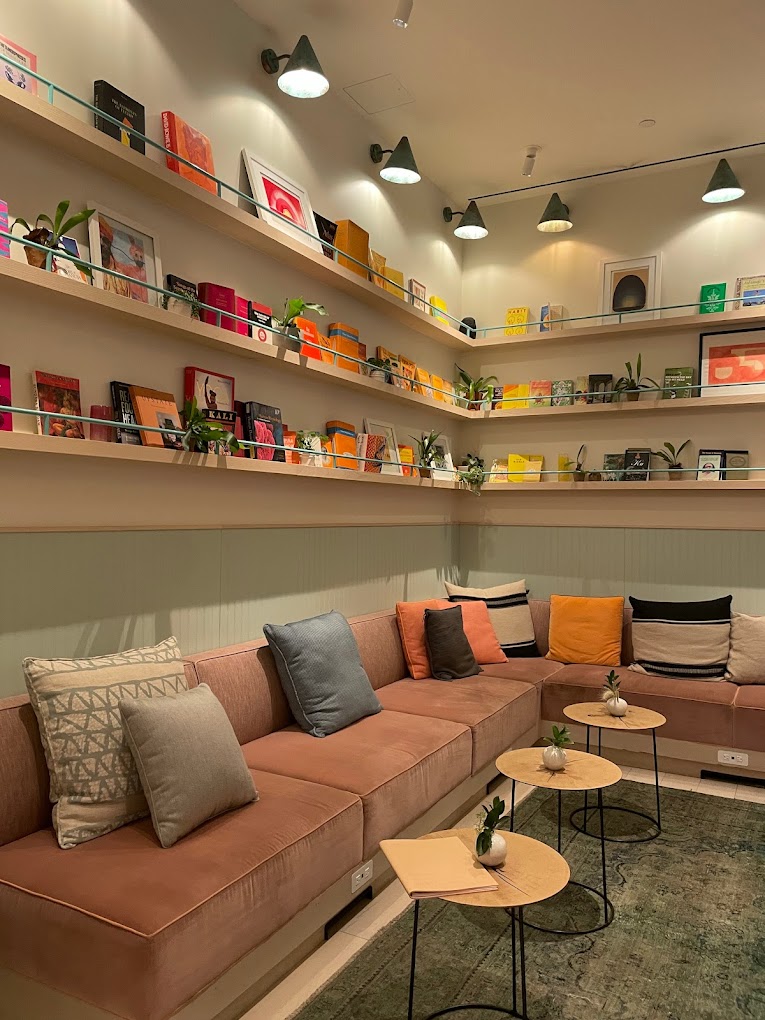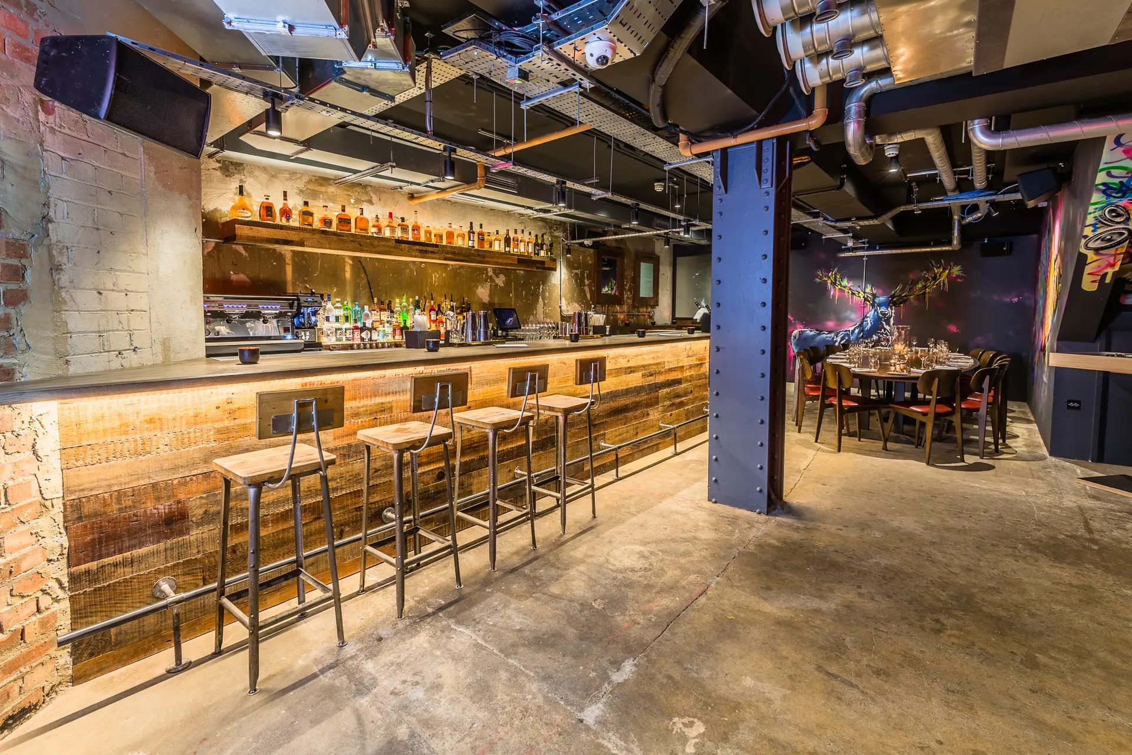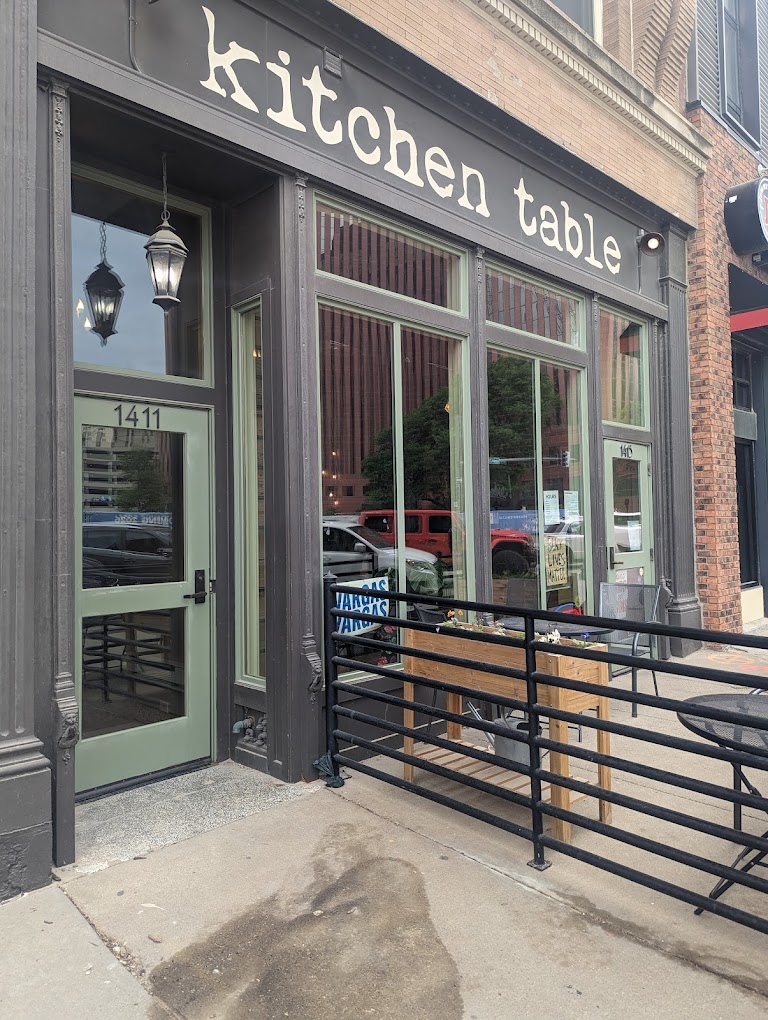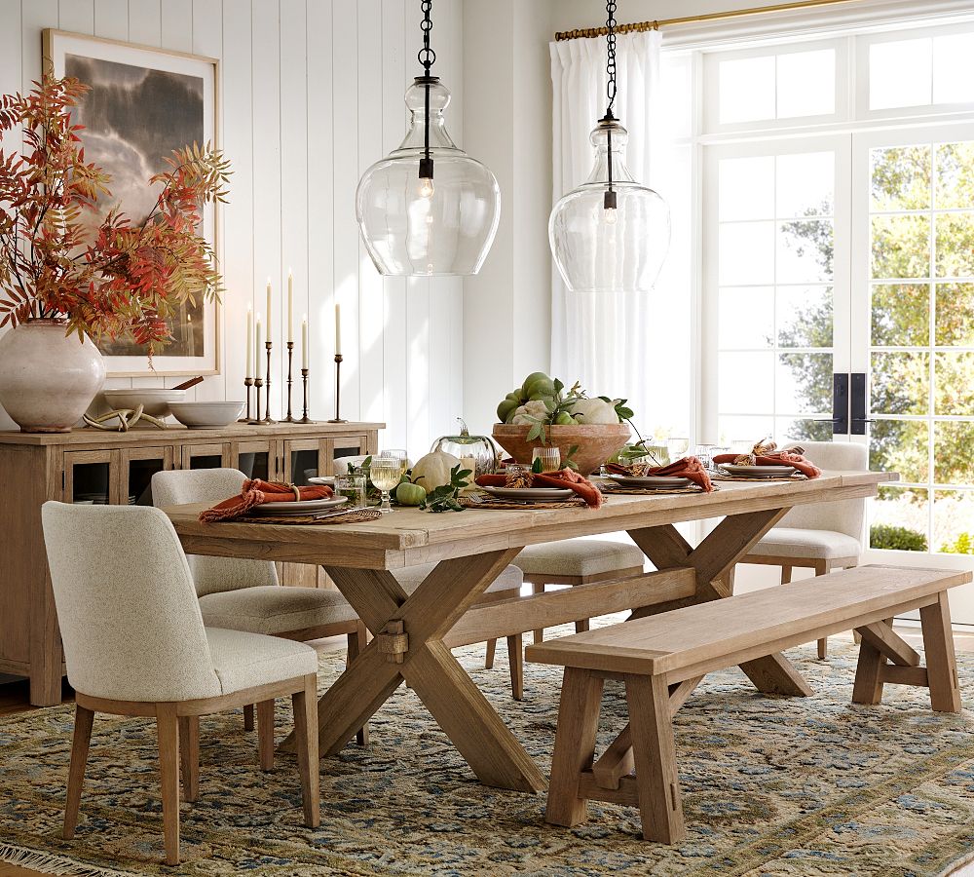How Much Space Do You Need Around a Dining Table?
When designing a dining area, one key question is how much space to allow around the table itself. You want enough room for people to sit, move, and eat comfortably without feeling crowded. Here we’ll look at recommended clearance behind and beside chairs, and space needed at the ends to pull seats out easily.
Clearance Space Behind Dining Chairs
When determining dining table size, pay attention to clearance behind chairs when pushed away from the table. Seat backs should be positioned at least 12-18 inches from walls, cabinetry or other fixed elements behind them. This gives diners sufficient room to sit back comfortably without hitting obstacles.
For standard dining chairs around 18 inches wide, allow 16-18 inches of clearance from the wall behind. Wider armchair styles need extra space – up to 24 inches – so the chair backs don’t hit when pushed out. Just be sure to measure your specific chairs.
Also consider if any pieces behind the chairs stick out farther, like a hutch or buffet. Add a few extra inches of clearance in this case so chair backs fully clear these protrusions when scooted back.
Ample Space Beside the Table
The space immediately beside the dining table on each side should accommodate people passing by along with servers or diners pulling up a seat. Here are optimal side clearances:
- Small dining setups – 24-30 inches beside table
- Medium dining tables – 30-36 inches
- Large dining tables – 36-42 inches or more
If your table is in a high traffic area, allow ample room for moving around it. But for a cozy dining nook, you may only need space to pull up a chair beside each end.
Make Both Table Ends Accessible
It’s important to leave enough clearance at the ends of the table so diners can easily get in and out of their seats.For rectangular tables, plan at least 48 inches between the table ends and walls or other furniture pieces. 60 inches is ideal.
Round tables need about 60 inches of space at each side for comfortable entry and exit.Measure your specific chairs to ensure adequate room to pull seats out, sit down, and push back in without squeezing between obstacles.When determining dining table size and layout, carefully consider these clearance recommendations.
Allow enough behind, beside and at the ends of the table so diners can access their seats, servers can maneuver, and the space feels open rather than cramped.Getting the right spatial proportions makes for a comfortable and functional dining experience.
Picking the Perfect Dining Table Size for Your Room
Choosing the right sized dining table for your space is key to creating both an functional and visually pleasing dining area. You want a table that fits the room proportions while leaving enough space around it. Here we’ll discuss how to pick the ideal dining table size for your dimensions and if round vs rectangular shapes need more area.
Factors for Choosing Dining Table Size
Consider these factors when figuring out the best dining table size for your room:
- Room dimensions – Don’t overwhelm or get lost in the space
- Traffic flow – Allow room for movement behind and around
- Seating needs – Comfortably fit needed place settings
- Future use – Can it extend to add more seating capacity?
- Room entryways – Don’t block doorways or main paths
- Existing pieces – Coordinate with other furnishings
Measure the room’s length and width to determine ideal table proportions. Allow ample clearance on all sides per traffic flow and chair spacing needs.Also consider potential to expand the table later if hosting larger gatherings.
Rectangular Table Sizing
For rectangular dining tables, a good guideline is the table length should be 1/3 to 1/2 the room length. The width should be 1/3 to 1/2 the room width. For example, a 12 x 16 foot dining room could fit a 6-8 foot long by 4-6 foot wide rectangular table.Don’t size too small or the table looks lost. But avoid letting it dominate the whole space either. Measure your preferred chairs at both ends to ensure enough room to pull seats out and sit comfortably.
Round Table Sizing
For round dining tables, allow 5 feet of clearance behind each chair and at least 2 feet around the table perimeter for traffic flow. Calculate the diameter by adding 5 feet x number of chairs + 2 feet.For example, a 60 inch round table with 4 chairs needs:
- 5ft x 4 chairs = 20ft
- Plus 2ft perimeter = 22ft diameter table.
This ensures ample eating and movement space around a round or oval shape.
Comparing Table Shapes
Do round tables actually need more space than rectangular? Rectangular tables only need clearance behind and on the ends of chairs where people sit. The unusable space in the corners doesn’t factor in.But for round tables, you need enough space all around for both chair clearance and traffic flow. So in most cases, round or oval tables require a larger overall room area than rectangles.
However, round shapes let you conversational seating around the entire perimeter. Rectangular tables only allow seating on the two long sides. So if having seats along all sides is key, a round style may better suit your needs even in a smaller space.
Consider your room size, seating requirements, and how the space is used to choose the right dining table proportions. Measure carefully and map out clearance zones to find a table size and shape that both fits the area and functions for your dining needs.
 Space Needed for Small vs Large Dining Tables
Space Needed for Small vs Large Dining Tables
When planning a dining space, the amount of area to allow around the table depends largely on its size.A cozy table for two needs less overall space than a spacious banquet-style one for 10.Here we’ll look at how clearance and traffic flow recommendations differ based on small vs large dining table seating capacity.
Space for Compact 2 Person Table
A table seating just two only needs room for the two diners on either side. Plan for:
- – 36-42 inches clearance behind each chair
- – 24 inches minimum between table edges and walls
- – 32-36 inches at table ends to pull out chairs
A 2 person table against the wall only needs clearance on one side and one end. Aim for a round table at least 36-42 inches wide or a small rectangular table 32-36 inches wide. This provides each diner adequate personal space without dominating a room.
4 Person Table Space Needs
A standard 4 person dining table needs space for a diner on all four sides. Allow for:
- 16-18 inches clearance behind chairs
- 30 inches minimum between table edges and walls
- 48 inches at the ends for chair clearance
A rectangular 4 person table ideally should be 36-42 inches wide and 48-60 inches long. For a round table, look for a 48-54 inch diameter.
 6 Person Table Spacing
6 Person Table Spacing
For a spacious 6 person dining setup, plan for:
- 24 inches behind chairs
- 36 inches minimum beside the table
- 60 inches at the ends
A 6 person rectangular table may be 60-72 inches long by 42-48 inches wide. Allow 5-6 feet diameter for a round style.
8 Person Table and Beyond
To accommodate 8 or more diners, include:
- 24-30 inches chair clearance
- 48-60 inches minimum beside table
- At least 60 inches at the ends
A large 8-10 person rectangular table can be 72-84 inches long by 42-48 inches wide. Round tables for groups need about a 72 inch diameter or larger.For banquet-size tables, make sure to measure your expanded seating requirements. Allow ample server maneuvering space as well.
While these are general spacing guidelines, always tailor clearances to your specific chairs, room layout and table use. But in general, the larger the table, the more surrounding area you need for comfortable seating and circulation. Maximize both form and function by scaling table size and spacing appropriately.
