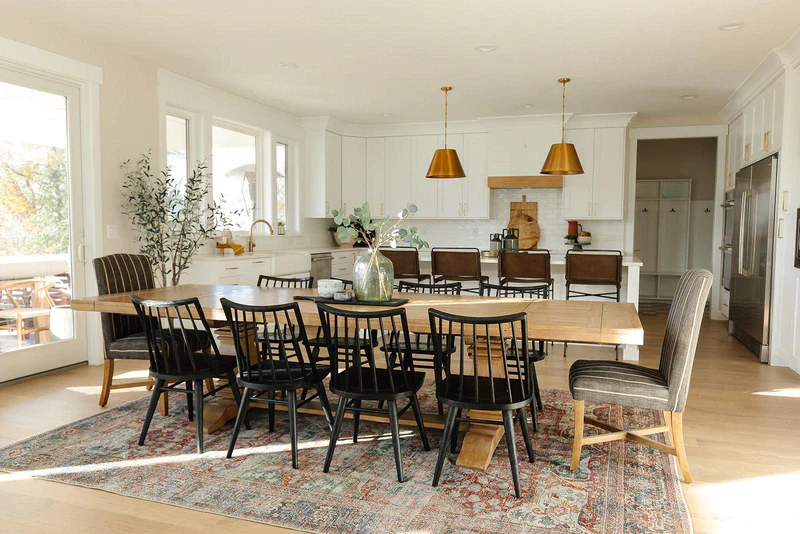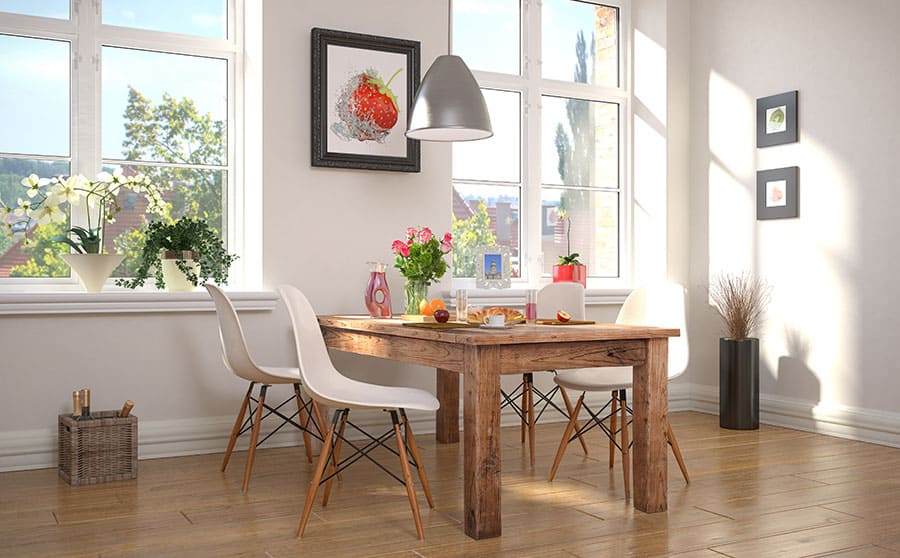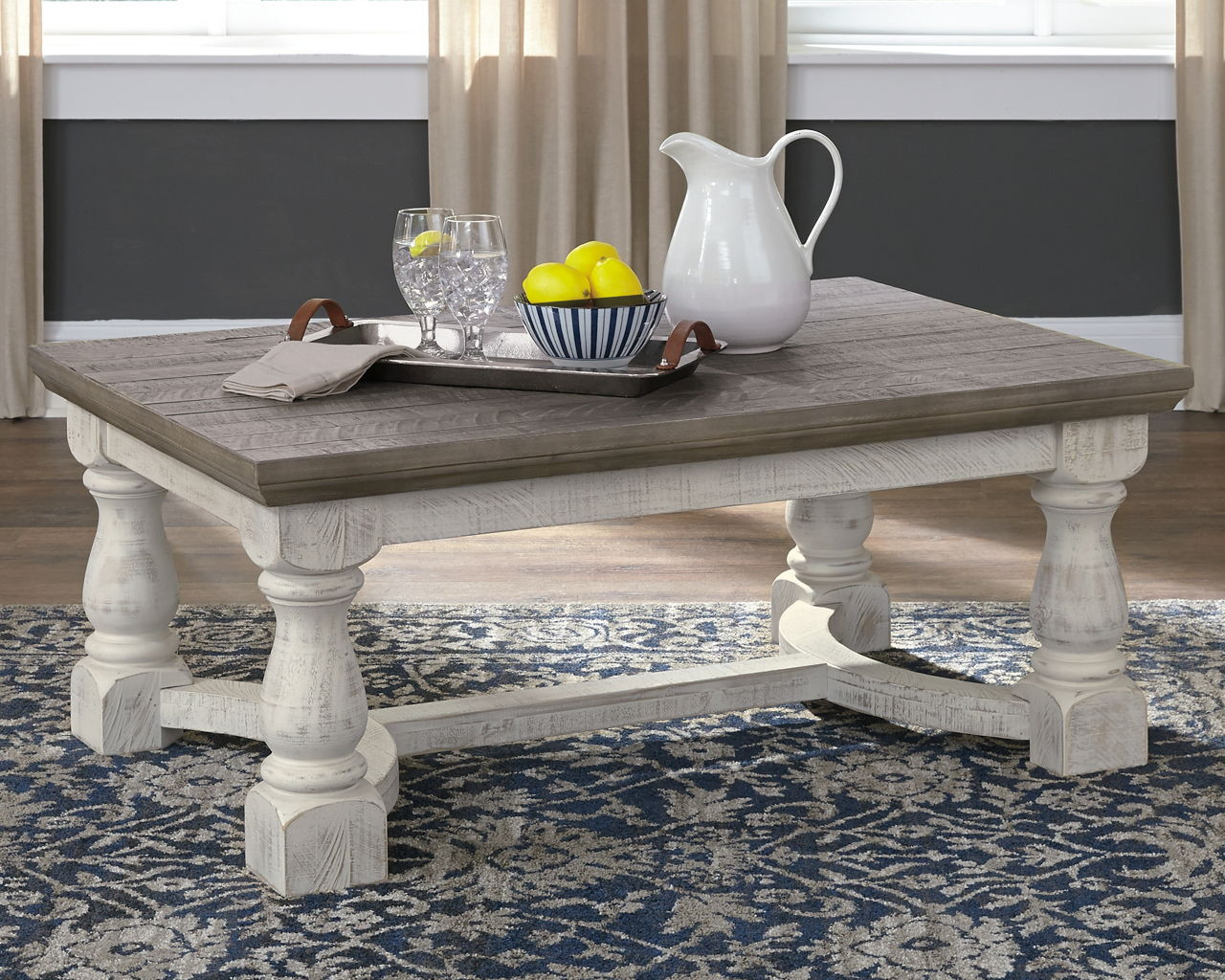Finding the Perfect Space for a Rectangle Dining Table
Decorating your dining space with a gorgeous rectangle table makes a stylish statement. But choosing the right size rectangle table for your room’s dimensions ensures your guests can converse and dine comfortably at your next dinner party or family feast. So how much space around a rectangle dining table do you really need? Let’s break it down.
Comfortably Seats Your Guests
- A common rectangle dining table seats 6–8 people, with a width between 40–48 inches wide and length spanning 70–84 inches long. This allows around 2 feet of elbow room for each guest.
- For a more intimate gathering, a 6-foot rectangle table seating 4-6 people fits well in modestly sized dining rooms.
- In larger spaces, an 8 or 10-foot farmhouse style rectangle table invites even more guests.
Measure both the room and potential table size before purchasing to visualize ample legroom.
 Allows Pathways In and Out
Allows Pathways In and Out
You’ll want at least 3–4 feet of clearance behind the rectangle dining table chairs to the walls or nearest furniture pieces.This gives seated guests space to push their chairs back from the table without bumping into surroundings.And a clear path behind chairs lets others easily maneuver around the dining space. Rectangular tables tend to fit better against walls with open ends, keeping high traffic areas less congested.
Accommodates Serving Dishes and Decor
A basic place setting needs about 2 feet in front of each diner at a rectangle table. But expansive tables, capes or multiple dinner platters require more real estate.Centerpieces, candles, placemats and other decorative elements fill up tabletop territory too.So allow a full 3 feet between the edges of a fully set rectangle dining table and nearby walls or furniture. Sideboards and serving carts nearby hold extras to clear table space.
 Accounts for Seating Arrangements
Accounts for Seating Arrangements
The longest side of a rectangle table traditionally faces the entrance, making it easier for guests to take their seats. And equal access to walkways from either end prevents a crowded, pinched feel.Round tables encircled by chairs or a single bench however offer even more flexibility for seating configurations in the layout.Just note measurements accommodating the table itself differ from rectangle dimensions when planning room for chairs.
How Much Space a Rectangle Dining Table needs, Try Out the Floor plan
Before finalizing a rectangle dining set purchase, mark off the intended table footprint on the floor with painter’s tape.Set up chairs and imagine diners in place, visualizing potential pinch points. Check sight lines from table to kitchen or outdoors.Adjust the layout and table size up a few more inches if needed until finding that sweet spot showcasing your stunning rectangle dining table in the perfect dining oasis.
With some thoughtful space planning using these rectangle dining table positioning tips, soon you’ll be happily feasting family and friends in style. Share your new favorite hosting space and rectangle dining table on social – we’d love to see photos of your dazzling dining room design!










