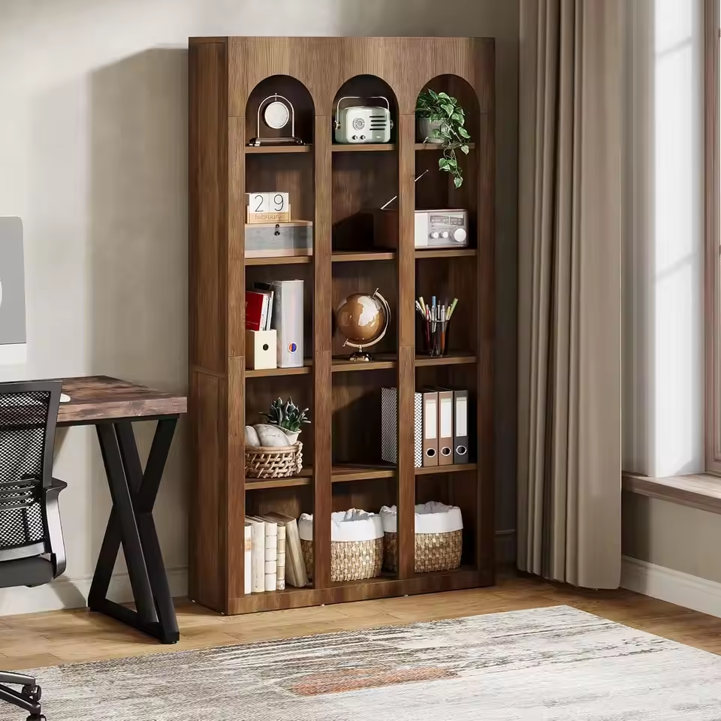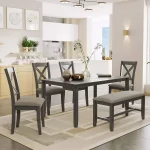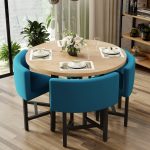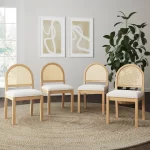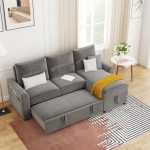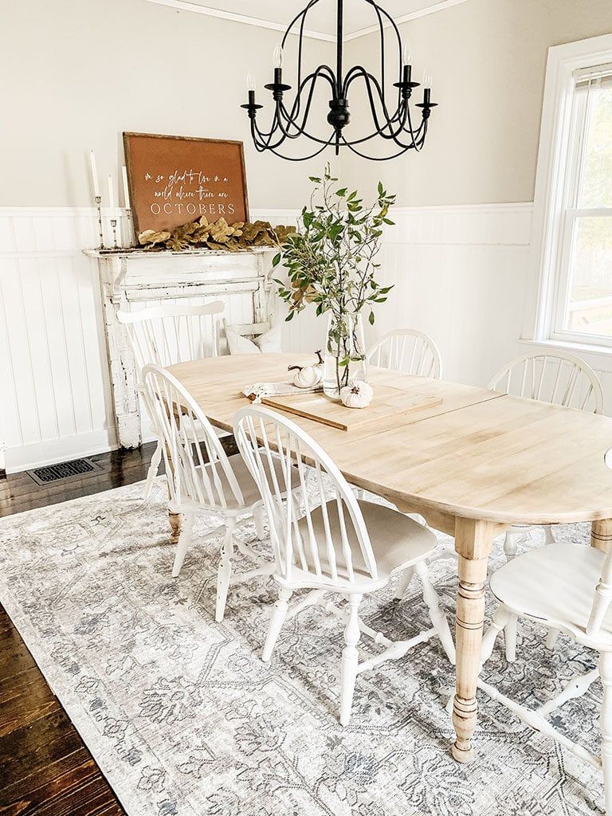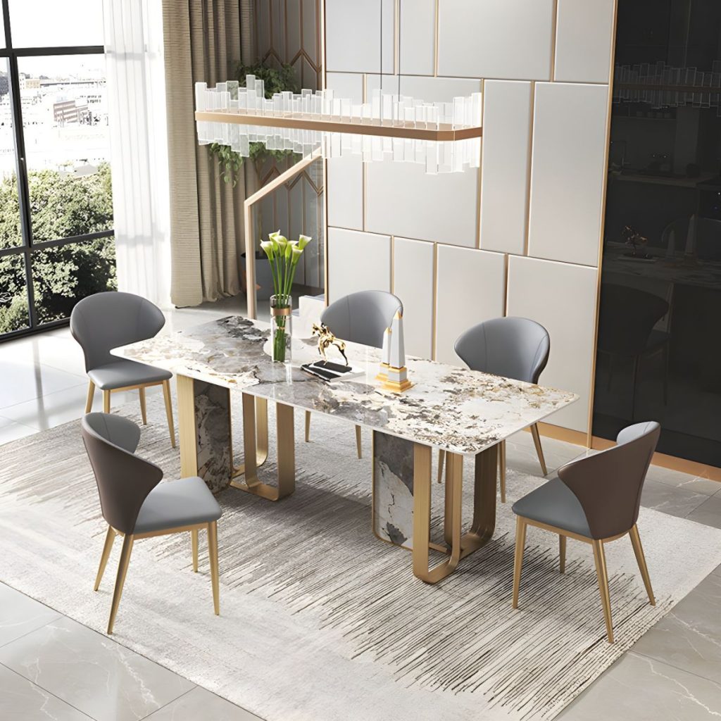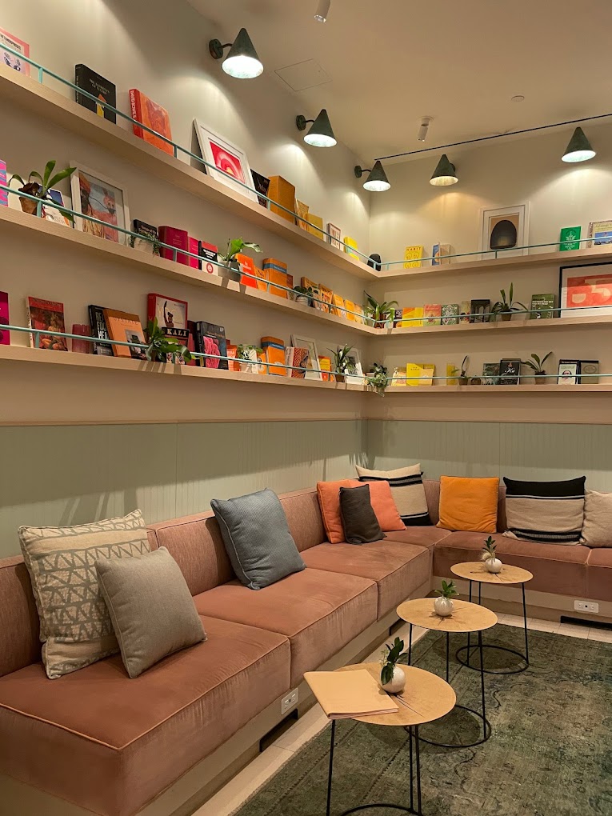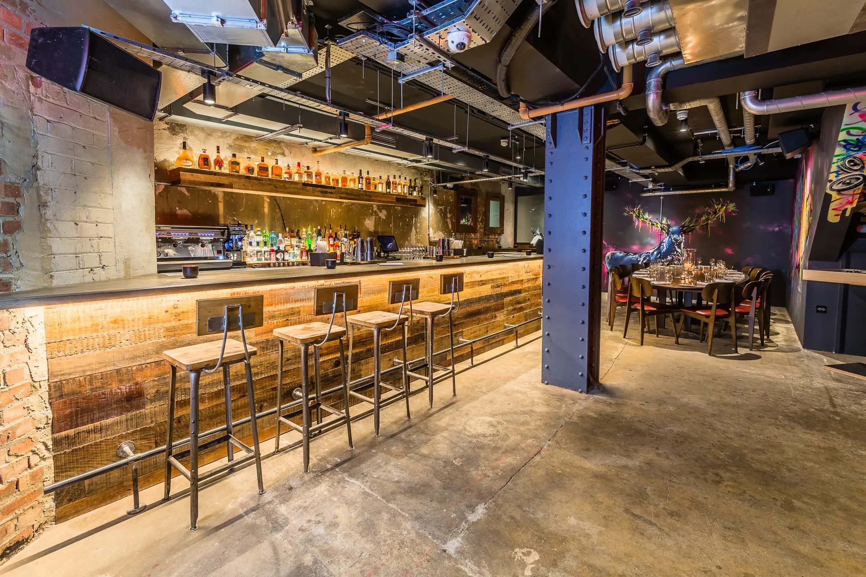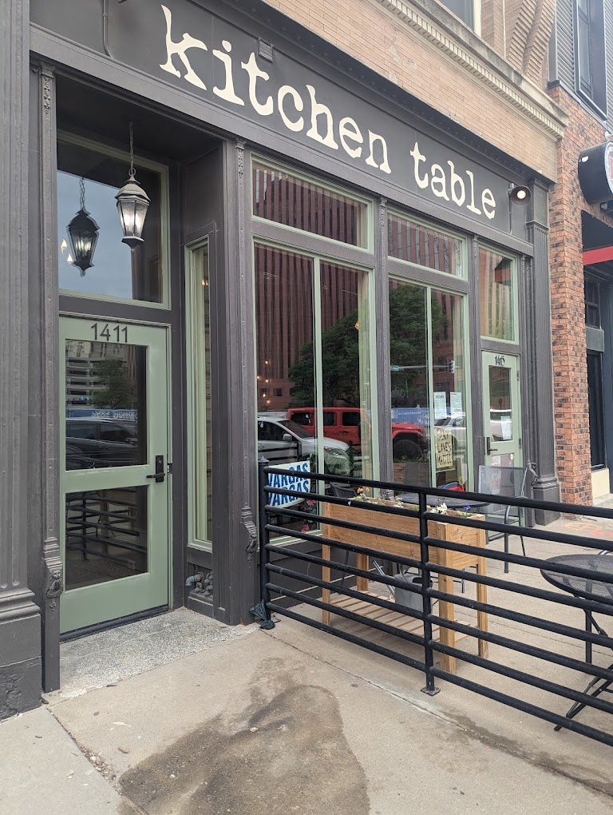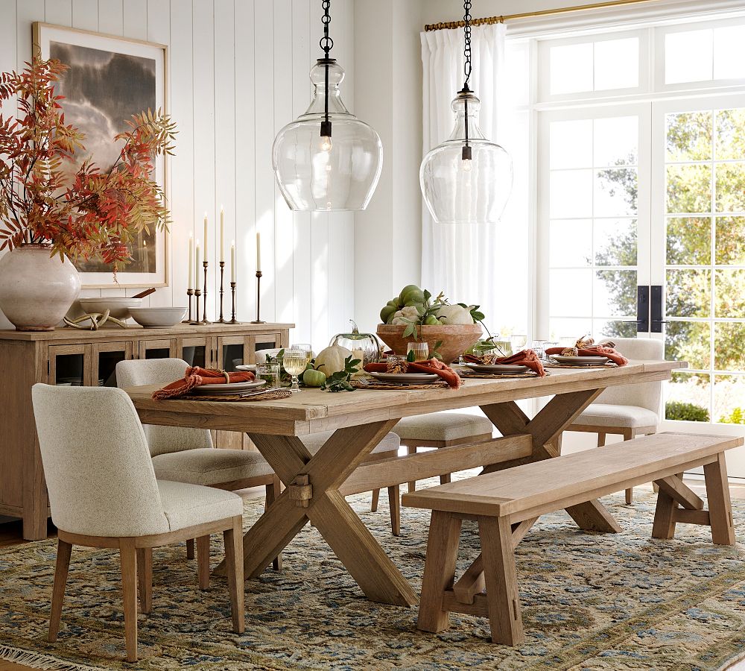Finding the perfect rectangular area rug to anchor your rectangle dining table requires careful consideration of room dimensions, table measurements, seating needs, and style goals. Follow this comprehensive guide to choose just the right proportions for a cohesive dining space rug.
Take Precise Measurements of the Table
Start by measuring the length and width of your rectangular dining table to determine the minimum rug size needed.
Tabletop Dimensions
For a standard rectangular table, measure the length from end to end and width from side to side including any built-in extension leaves folded down.
Base Dimensions
Note the floorspace taken up by the base feet or wide aprons. Bulky bases require more rug real estate than slim tapered legs.
Galley Tables
For very narrow galley style tables, focus on extending the length rather than width. Just beware of sizing too long for the room.
Irregular Shapes
For any unusual shaped tables, sketch the footprint on grid paper and calculate overall dimensions to cover.
Calculate Ample Clearance for Chairs
The rug must extend several feet beyond the table perimeter to allow diners to pull out chairs without catching or tripping on the edge.
Arm Chair Clearance
Arm chairs require the most clearance space since arms jut out quite far from the seat when pulled out. Allow 16-24 inches of bare floor extending past the rug edge depending on arm size.
Bench Seating Clearance
Continuous benches or banquettes need slightly less room since people don’t stand up individually from the table. You can get by with 12-16 inches of bare floor around benches.
Stackable Chair Clearance
Lightweight stackable chairs need the least amount of clearance space as they don’t pull out much from tables. Plan for just 6-12 inches of floor showing.
Cushion for Push Back
Be sure to allow ample room so people can freely push back from the table without the back legs tipping over off the rug edge. At least 12 inches provides a comfortable buffer zone all around.
Determine Overall Dining Zone Size
Decide if the rug will define just the immediate table area or a larger overall dining/entertaining zone.
Tight to Table
Sizing the rug to extend only a foot or two beyond the table tightly defines the immediate dining area and maximizes surrounding floor space.
Expanded Zone
In larger spaces, sizing up the rug to fill more of the room creates an expanded overall dining and entertaining area. But avoid overwhelming a narrow galley layout.
High Traffic Areas
Be wary of sizing too large if it will constantly get walked on by main room traffic patterns. Tight to table is better for high traffic zones.
Abutting Furniture
Consider any furniture abutting the dining area like hutches, sideboards or built-ins when determining rug size. But don’t over-size if gaps between the rug and abutting pieces result.
Maintain Pleasant Proportions
Keep the rug dimensions in pleasing proportion to the overall room size.
Too Small
Avoid a rug that looks undersized and insubstantial compared to all the surrounding floor space.
Too Large
Conversely, an oversized rug can appear too hulking and awkwardly domineering.
Balanced Footprint
Ideally the rug footprint should visually balance with the hard floor space left around it.
Determine Ideal Layout Orientation
Decide if you want the length or width of the rug to run parallel to the table orientation.
Length Parallel
Placing the rug length parallel to the table length creates a streamlined cohesive look. This works especially well in galley layouts.
Width Parallel
Laying the rug width parallel to the table length can be suitable when floor space allows. This helps anchor chairs on both ends.
Factor In Abutting Furniture
Consider any furniture abutting the dining area perimeter when sizing and placing your rug.
Hutch or Sideboard
Allow several inches between the edge of the rug and any abutting cabinetry or furniture boundaries. Avoid filling in too small of a gap.
Pass-Through Traffic
Size rug to avoid narrow pass-through gaps between rug edge and fixed furniture pieces like hutches that get regular traffic.
Built-In Furnishings
If the dining area is bordered by built-in bars, buffets or cabinetry, make sure rug dimensions complement their outlines rather than clashing.

Typical Rectangular Rug Size Ranges
To summarize typical size ranges:
- 6′ x 9′ rugs accommodate 6-8 person average rectangular tables
- 8′ x 10′ rugs work well for larger 10 person tables
- For benches or tighter clearance, downsize to 7′ x 9′ or 8′ x 9′
- Runners 12′ x 2′ can supplement a main rug
But your ideal dining area rug dimensions depend entirely on your unique room layout, table measurements, and seating needs. Just allow ample functional space while maintaining pleasing proportions. Then your rectangular rug can help define the space beautifully.
