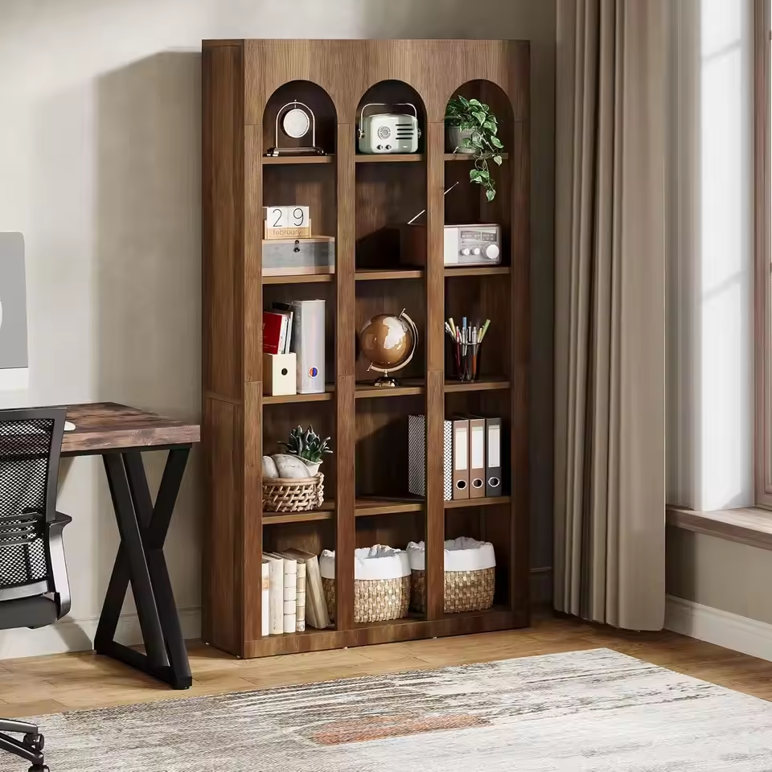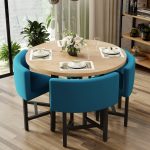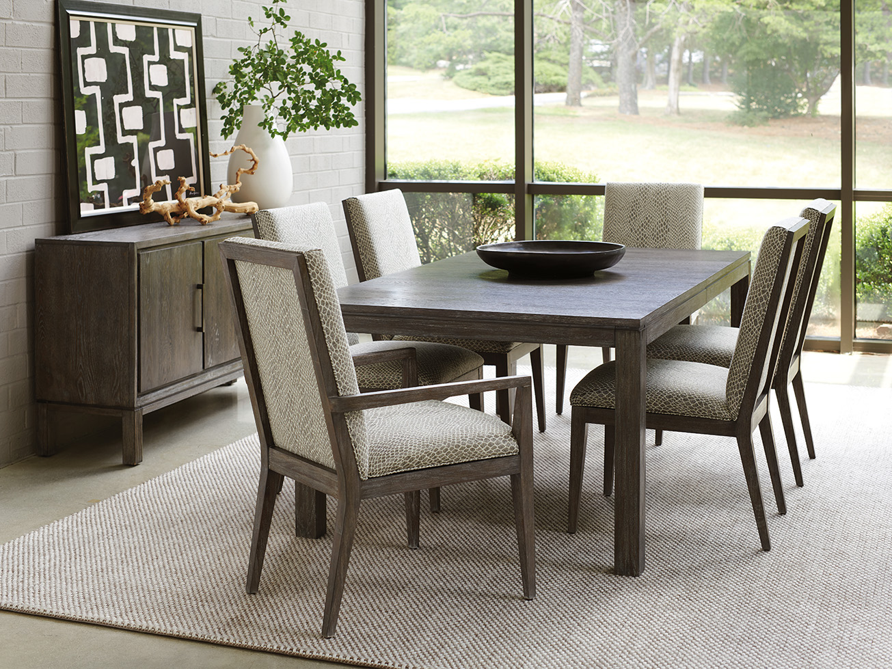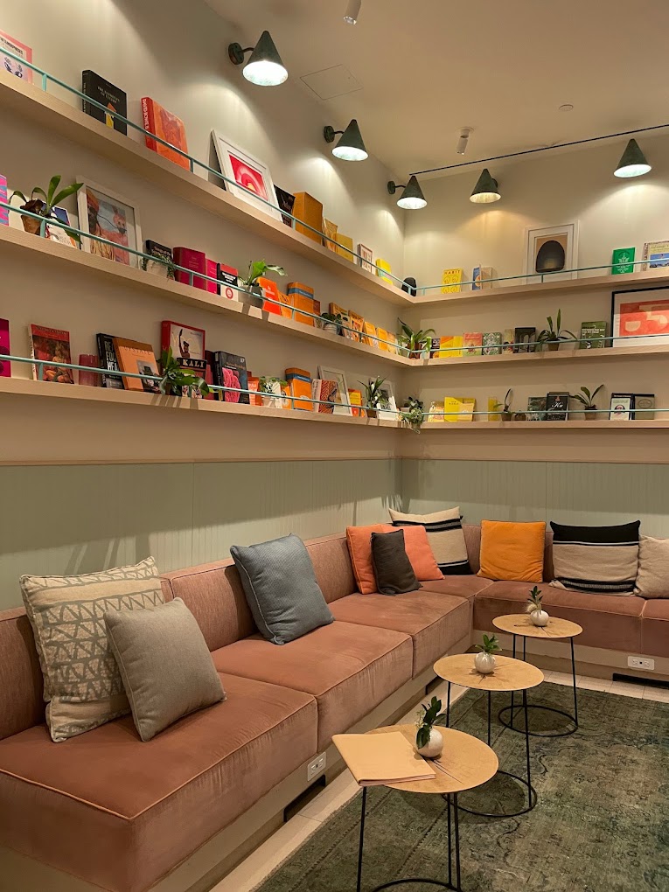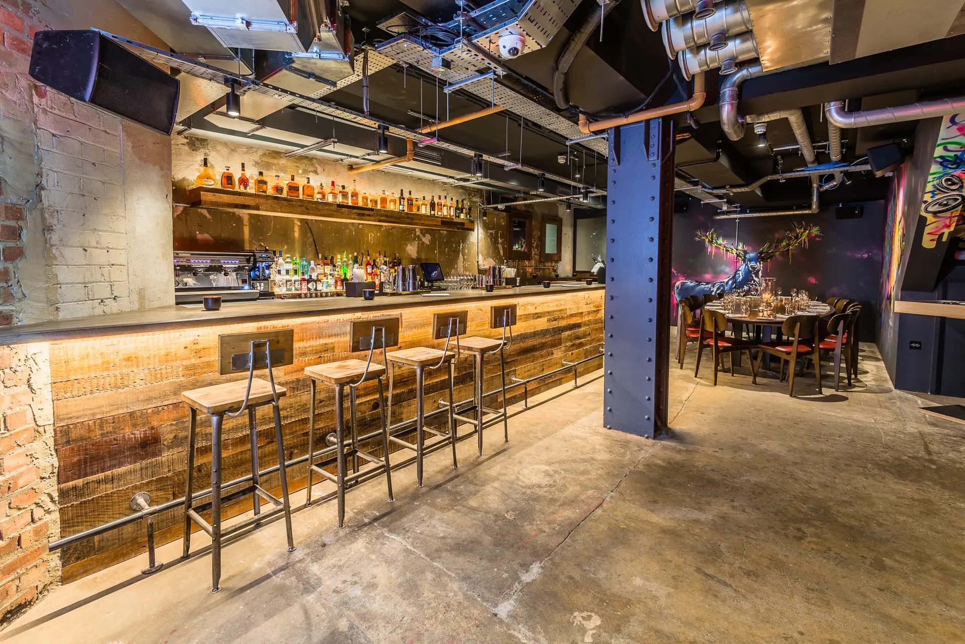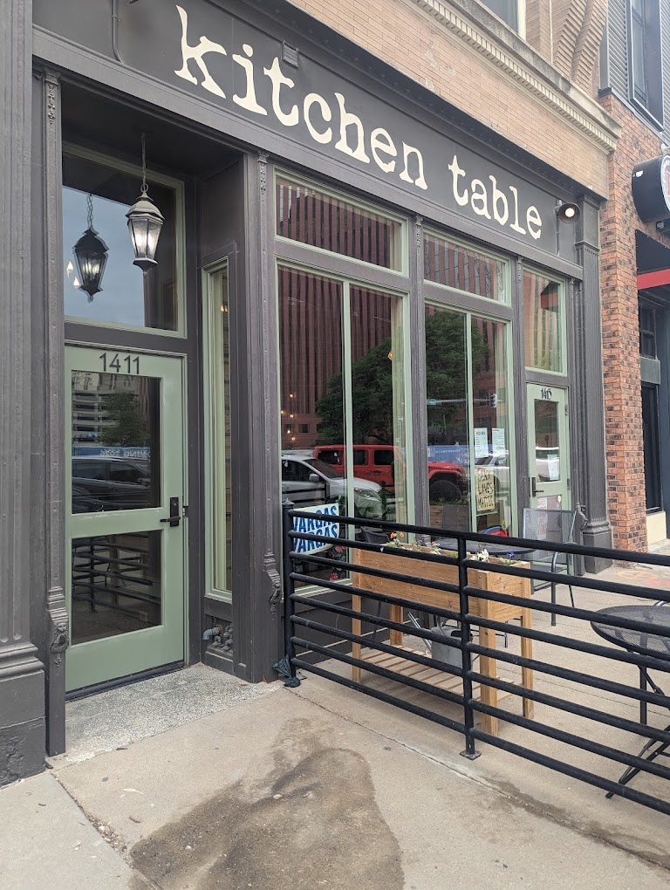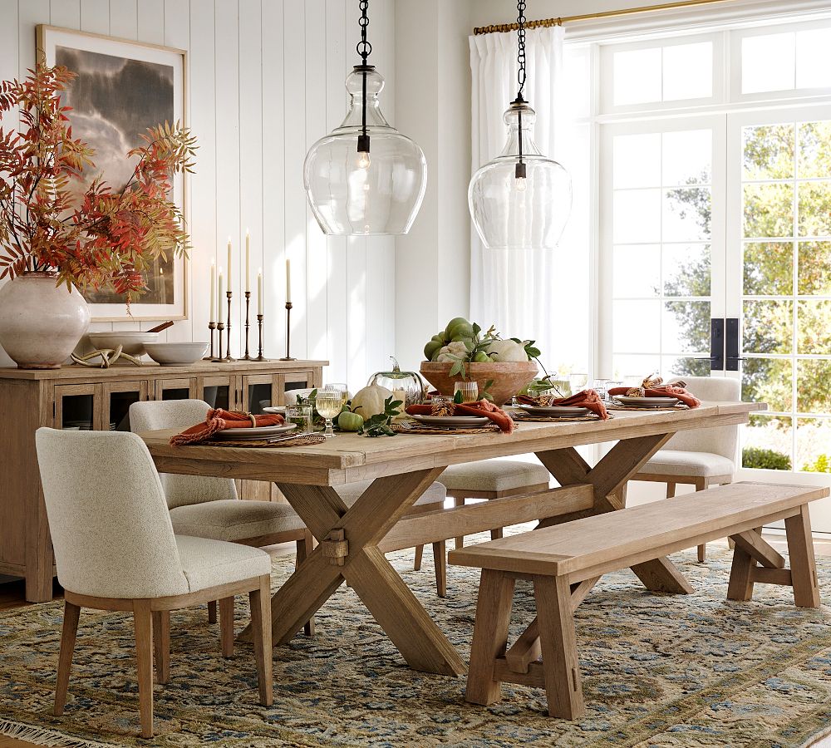Determining the ideal rug size for under your dining room table is an important design decision that can make or break the cohesive look and function of the space. Follow these tips to choose a rug with perfect proportions.
Mind the 2 Foot Rule Around Table Borders
As a general guideline, allow approximately 2 feet of rug extending out from all edges of the dining table perimeter. This ensures chairs have ample stability when pulled out from the table, with all legs remaining planted on the rug surface.
For example, a 4 foot diameter round pedestal table would call for an 8 foot round or octagon-shaped rug beneath it. This provides 2 feet of rug from the table edge in all directions – front, back and sides.
Similarly, an 8 foot long rectangular table would need a 10 foot long rug. This gives you 2 feet of rug at both ends when chairs are fully extended. Having less than 2 feet of coverage risks chair legs slipping halfway off the rug, causing instability and awkwardness.
Exceeding substantially more than 2 feet starts looking a bit disproportionate for the space. The 2 foot guideline nicely anchors the table while defining the area without overpowering.
Mind Traffic Flow and Use
While adhering to the 2 foot table border rule, also consider flow of foot traffic and usage patterns in the dining space. Most often, you’ll want the rug positioned under the table but not necessarily stretching fully to the walls.
Allow a sufficient perimeter of bare floor from rug edge to wall for comfortably tucking in chairs and passing through the space. Around 18 inches of bare floor is ideal for traffic flow.
For open concept dining rooms connected to living rooms, ensure the rug flows smoothly between both zones. Use a dimensions that seamlessly anchors the combined living and dining space.
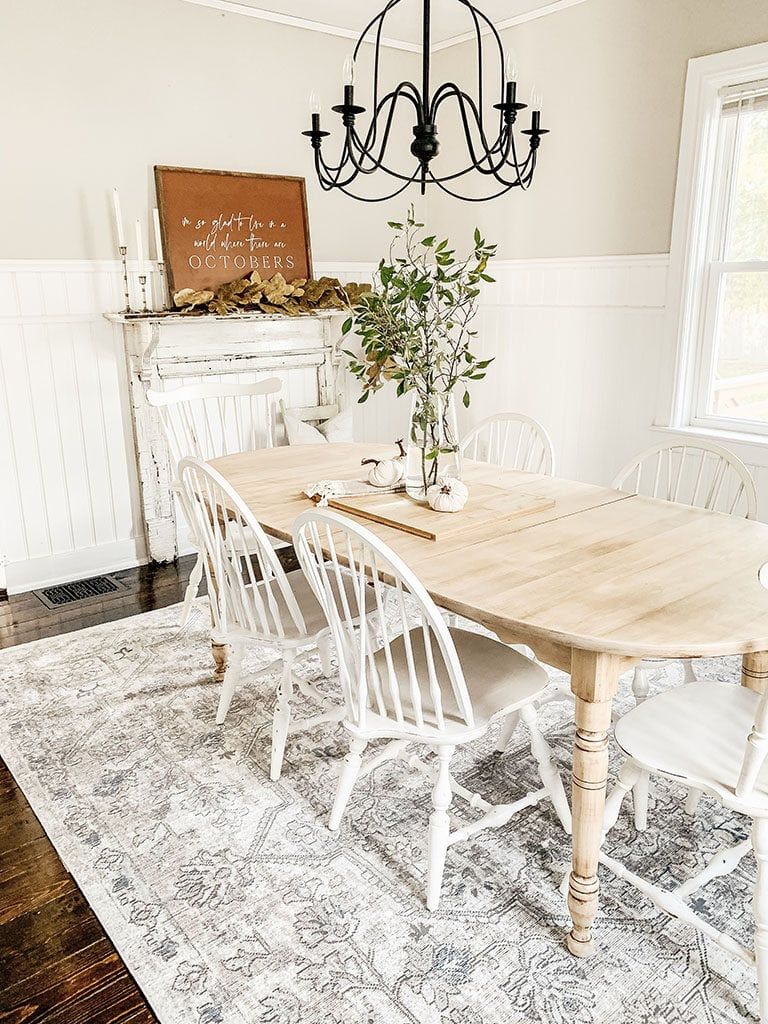
Size Up Thoughtfully in Spacious Rooms
For more generously proportioned dining rooms, don’t hesitate to use a rug on the larger size to fully define the expansive area. Just maintain at least 18 inches of bare floor bordering all edges so the rug looks balanced.
A rug that extends wall-to-wall can beautifully connect an adjoining living room and dining space visually. Just be sure the rug size, shape and style properly suits the scale of furnishings in both rooms.
An oversized rug in a modest space can look disproportionate and overwhelm the area. Make judgements on rug size based on total room proportions.
Scale Down Rug Dimensions in Tight Spaces
Conversely, a rug that’s too large in scale for a small dining space can make it feel cluttered and cramped. If the standard recommended 2 foot table border size seems gigantic for the room, consider downsizing while still allowing a slight rug border around table edges.
Finding the right balance requires a bit of experimentation and visualizing. Trust your interior design judgement on a rug size that defines the area without dominating and overcrowding it. The 2 foot rule may need flexible interpretation for particularly cozy or capacious rooms.
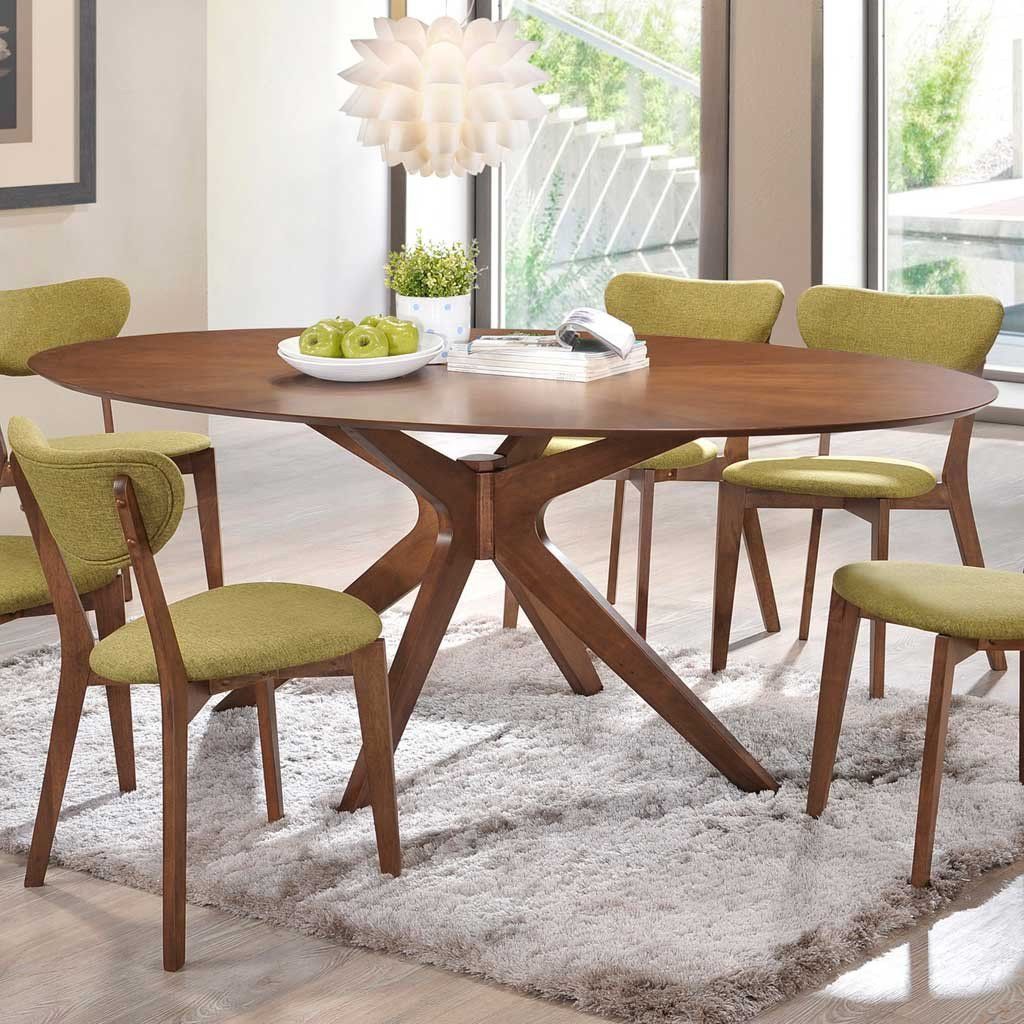
Other Rug Considerations
- Use low pile, flatweave or indoor/outdoor rug materials for durability under heavy dining table use
- Add a non-slip rug pad for safety and preventing slides on smooth floors
- Rotate periodically to evenly distribute wear over time
- Extend rug to edges of fully pulled out chairs for full coverage
- Float front chairs slightly off the front edge of rug to define space
The Takeaway
Choosing the properly scaled dining area rug pulls together the furnishings, adds softness underfoot and defines the space both functionally and aesthetically. Use the 2 foot table border rule as a sensible starting point. Then tailor rug dimensions to your room’s proportions, layout and style. Trust your interior design eye for picking a rug size that elegantly anchors your dining space.
