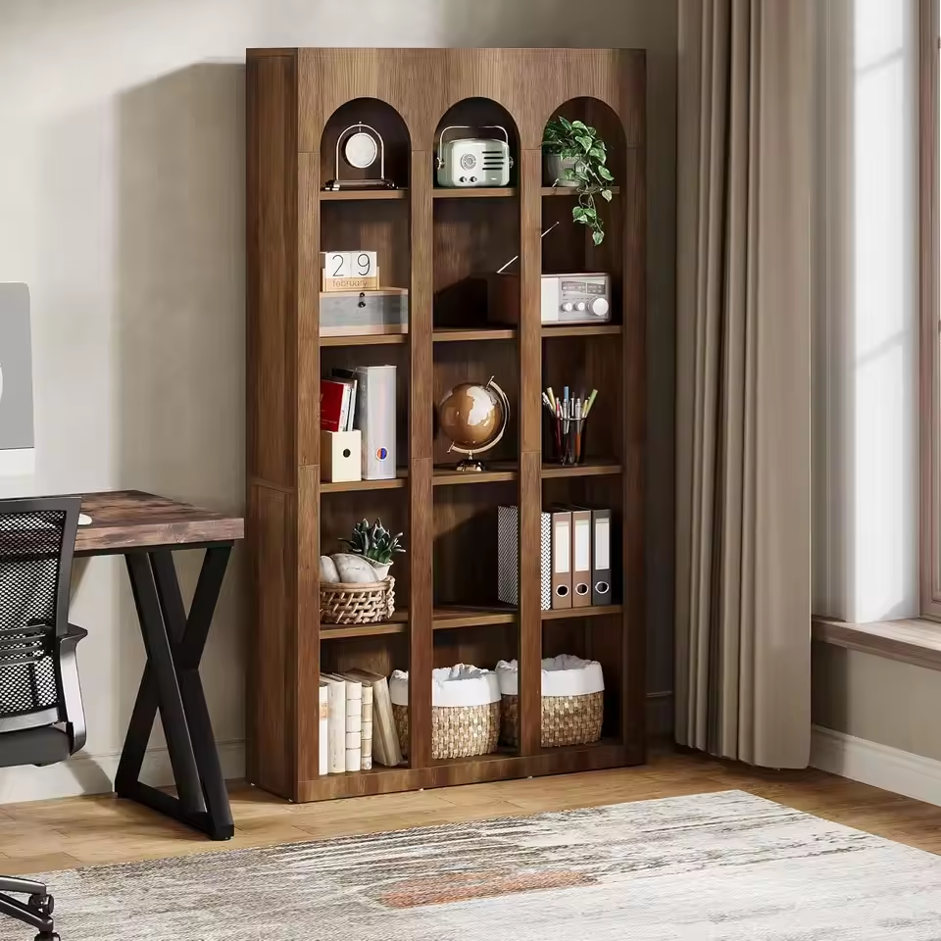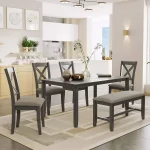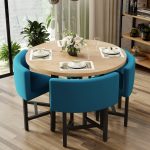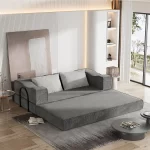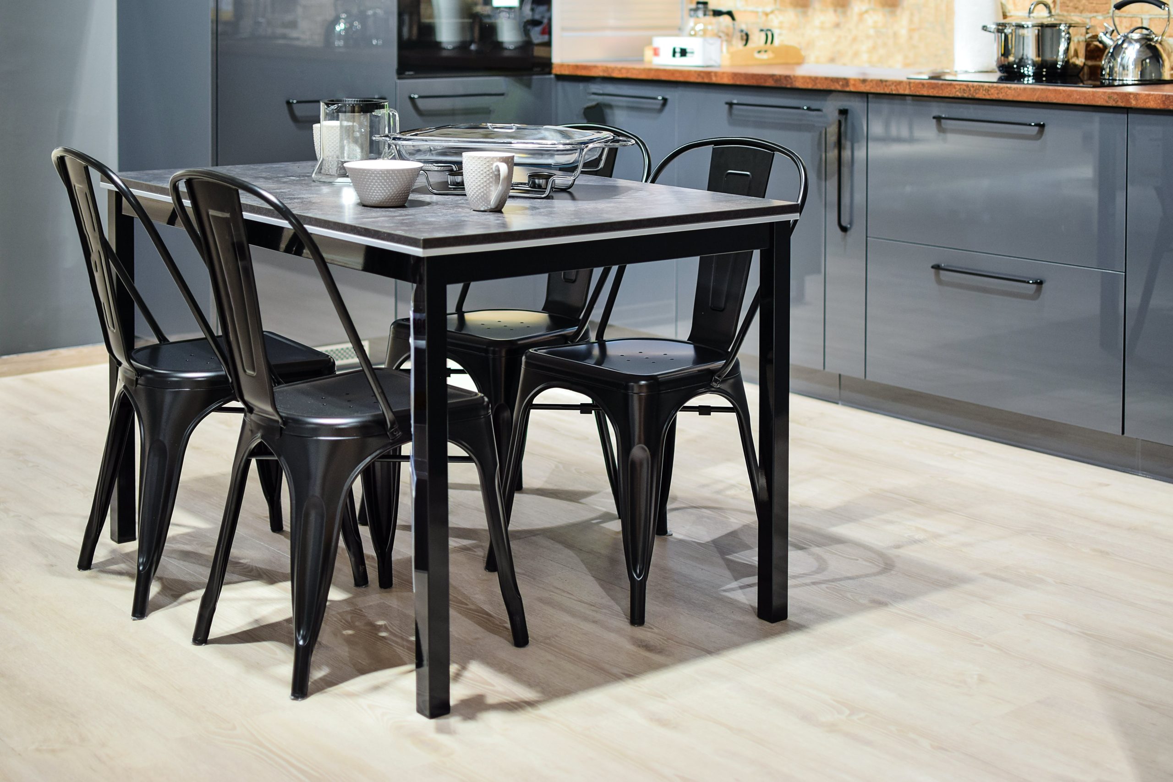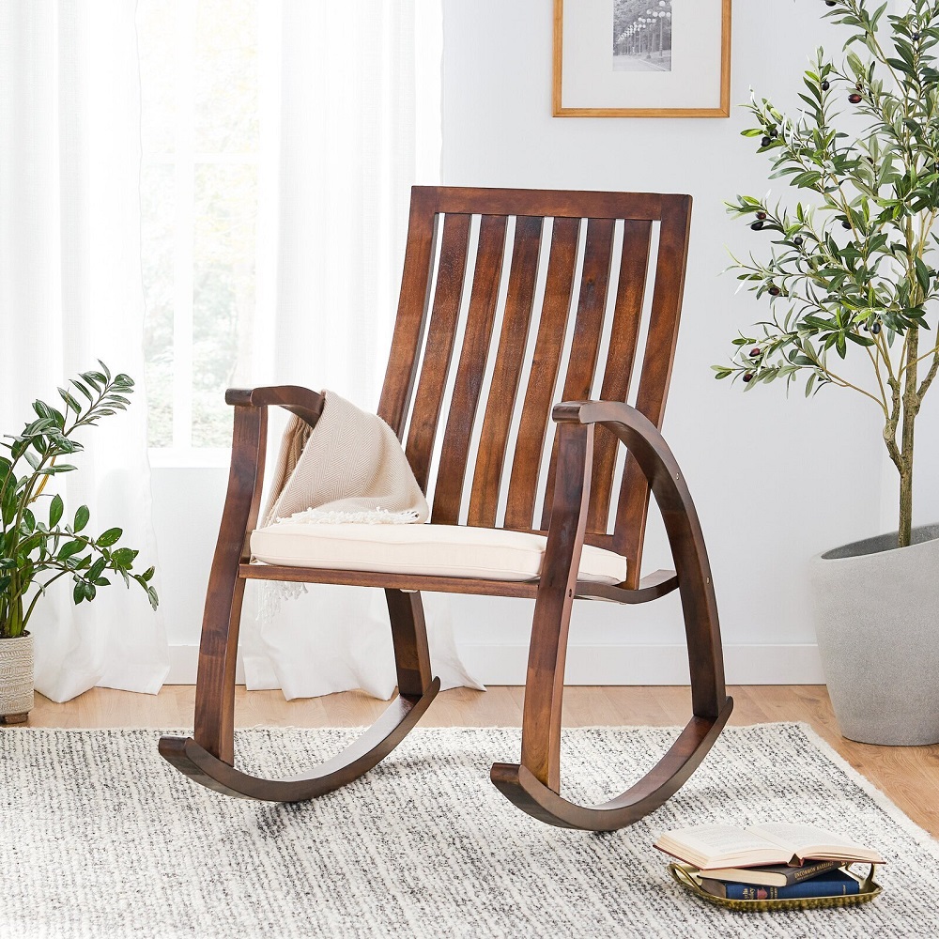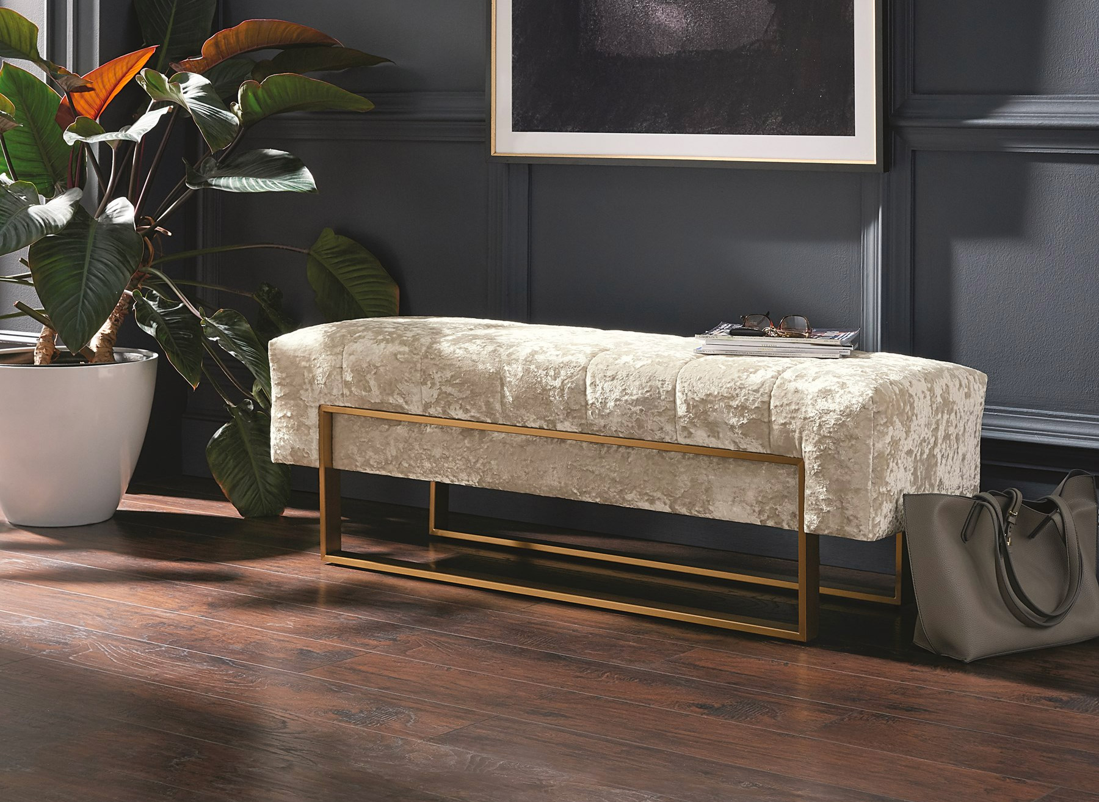Introduction
When designing your dining room layout, one key spacing decision involves determining adequate clearance(minimum distance ) between the table edges and surrounding walls. While the temptation exists to push furnishings flush against walls to maximize square footage, this brings problems. Limited leg room, disrupted traffic flow, and obstructed conversation quickly overshadow minor space gains. Follow some guidelines to allow ample elbow room for better ergonomics and social dynamics.
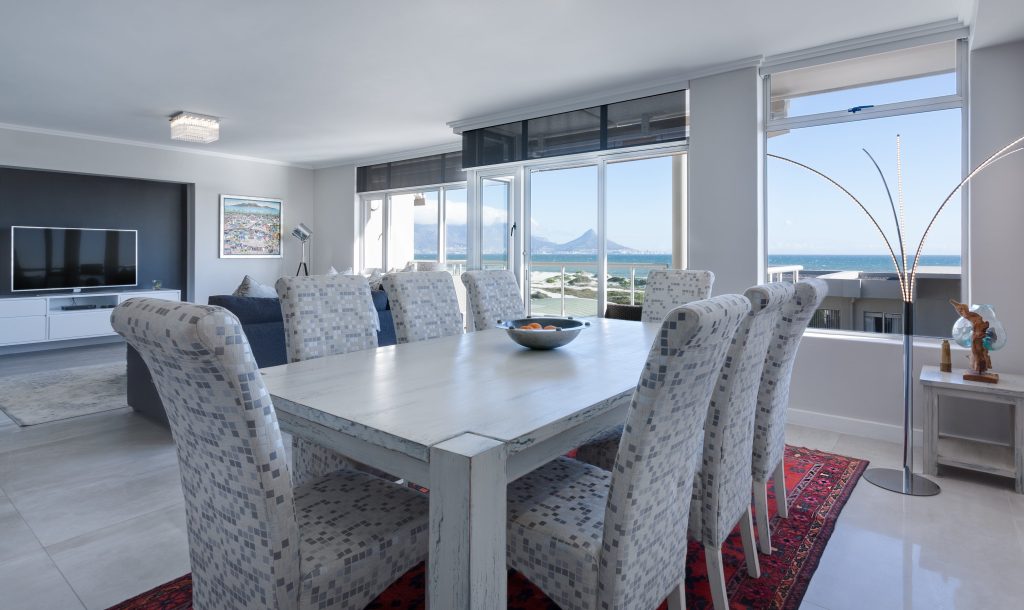
How Much Space Should You Allow Between Your Dining Table and Walls?
Determining the adequate clearance (minimum distance )between your dining table and surrounding walls impacts traffic flow, seating comfort and even conversation dynamics. Follow these rules of thumb for spacing your dining furniture effectively.
Measure Both Seated and Standing Needs
The push back factor plays a key role when calculating dining table spacing from walls. You need ample room for guests to sit comfortably scooted up to the table without banging walls behind them. Yet also consider standing traffic paths around seated diners to prevent bump bruises reaching for food dishes.
Mind Standard Chair Widths
Typical dining chair widths range 18-24 inches wide. Allow another 6 inches from the table edge for leaning elbow room. Then plan at least another full chair width from table corners or edges to walls for ample push back space. In high traffic zones like entries, a full 36 inches provides better wiggle room.
Size Impacts Distance Requirements
The dimensions of your actual dining table impact placement spacing needs. For example, a compact bistro table for two requires less wall clearance(minimum distance ) than a 12-person banquet table. But for average 6-8 seater dining tables, allow between 24-36 inches of push back space behind chairs.
Leave Leg and Storage Space
Take both horizontal and vertical clearances(minimum distance ) into account for accessible table usage. Diners need adequate floor space to stand, sit and move their legs freely without kicking walls. Also ensure enough overhead space to walk while carrying dishes without knocking displays above.
Shape Configurations Matter
Square or rectangular tables need sufficient clearance on all sides for seating scoot ability. Round tables typically work better for tight spaces since less chair width bears walls. Ovals can maximize seating capacity along walls while still allowing some push back room.
Define Serving and Traffic Lanes
When planning your table layout, map out serving routes from kitchen to table to chart most functional distance parameters. Mark potential bottlenecks if main circulation paths converge too narrowly behind chairs. Also avoid forcing seated guests to squeeze past others mid bite.
Lighting Issues to Avoid
Another spatial concern lies in avoiding ceiling fixtures or sconces shining directly in diners’ eyes, which can hamper ambience. Position light elements at least 36 inches from table edges so seated guests don’t strain from glare. Also factor curtains that could catch on chair backs when drawn.
Entrance and Exit Access
If your dining area opens onto a high traffic foyer or hallway, allow extra leeway so passersby don’t collide with those entering and exiting the table. An absolute minimum of 32 inches clears active door swings, but 48 inches grants easier flow.By carefully measuring out ample clearance zones around your distinct dining table setup, you’ll maximize both seating comfort and serving convenience for years of enjoyable meals ahead.
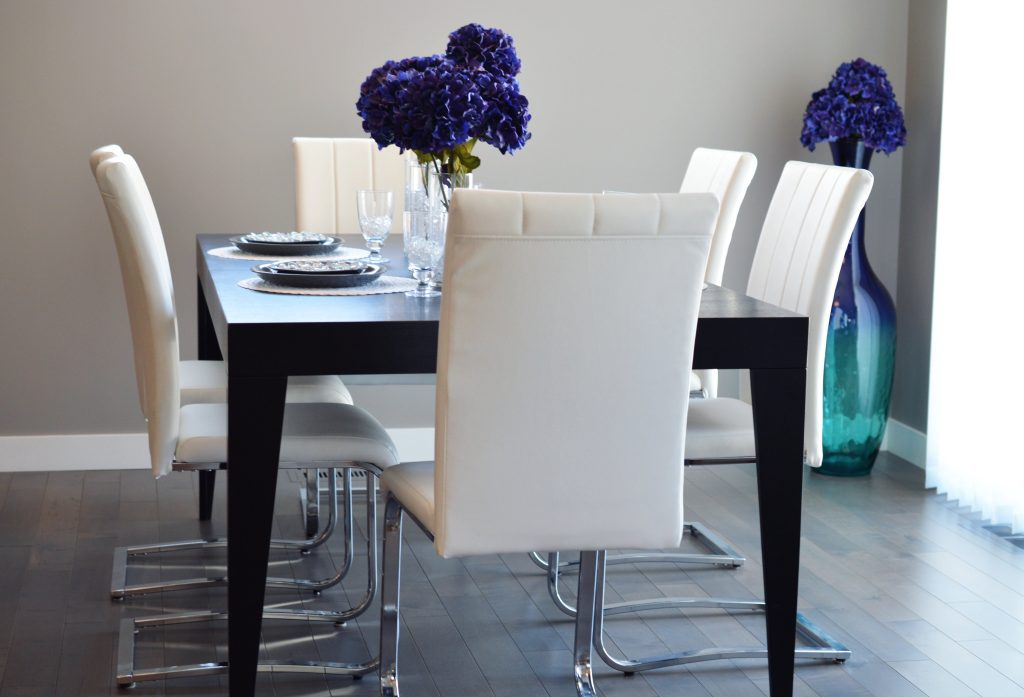
The Pros and Cons of Allowing Adequate Dining Table Wall Clearance
Getting the right spacing between your dining table and surrounding walls impacts aesthetics, seating comfort and mobility. While pushing furniture flush against walls does maximize square footage, it also brings drawbacks. Weigh these key benefits and tradeoffs when establishing minimum clear zones.
Added Seating Capacity
Tucking chairs snugly against walls allows fitting 2-4 additional place settings around a table. This comes in handy when hosting large holiday meals or parties. Just be sure to use armless chairs on sides bordering walls for scoot-ability.
Makes Small Spaces Multifunctional
For urban apartments or tight dining nooks off kitchens, minimizing table clearance creates a more unified space. You can better integrate work zones, buffets or hutches along wall edges to maximize every inch. Just incorporate narrower bistro-height seating.
Obstructed Interaction
While cozy, putting dining tables directly against walls hampers social dynamics. Guests must lean awkwardly sideways to chat with those seated perpendicular to them along the edges. Round tables improve visibility between all diners when possible.
Difficult Ingress/Egress
Limited leg room between tables and borders means diners must squeeze past one another to take bathroom breaks or exit. This gets increasingly annoying and disruptive the longer your dinner event lasts. Allow at least 16 inches for basic mobility.
Traffic Flow Disruptions
When you push dining tables too close to surrounding walls, servers and guests get trapped behind seated diners with no escape route. Bottlenecks swell as others try navigating tight spaces with hot dishes or drinks in hand.
Diminished Ambience
Bringing table edges well beyond 2 feet from walls allows incorporating visually appealing lighting and architectural elements. From stunning chandeliers to textured displays, adequate background space sets the scene.
Uncomfortable Extrication
Diners perched sideways in chairs directly against walls feel cramped attempting to push back and stand up. Armrests catch and tilt precariously on chair edges. Meanwhile asking tablemates to constantly stand so you can exit gets awkward fast.
Seating Limitations
If you border a table on multiple sides with walls, seating restrictions kick in. Only armless chair styles properly accommodate narrowly spaces walls. Benches become impractical too. This reduces overall design flexibility for eclectic spaces.
Reduced Maneuverability
With minimal scoot allowances from tables to walls, diners constantly bang elbows and crane necks when reaching for food platters just out of range. Limited mobility during meals creates uncomfortable strain.By thoughtfully weighing these key benefits and limitations when designing your dining layout, you can determine the right table clearance needs that both maximize seating and ensure comfort.
Conclusion
In the end, view your unique dining table and chair dimensions as well as household routines and hosting behaviors when deciding on workable wall clearances. Adding even just 12-16 inches of scoot-back space boosts comfort drastically without sacrificing too much floorplan real estate. Simply put, prioritize function over forming your furniture against walls. With smart distancing and creative floorplans, you can develop a welcoming dining space perfect for your needs that avoids cramped quarters.

