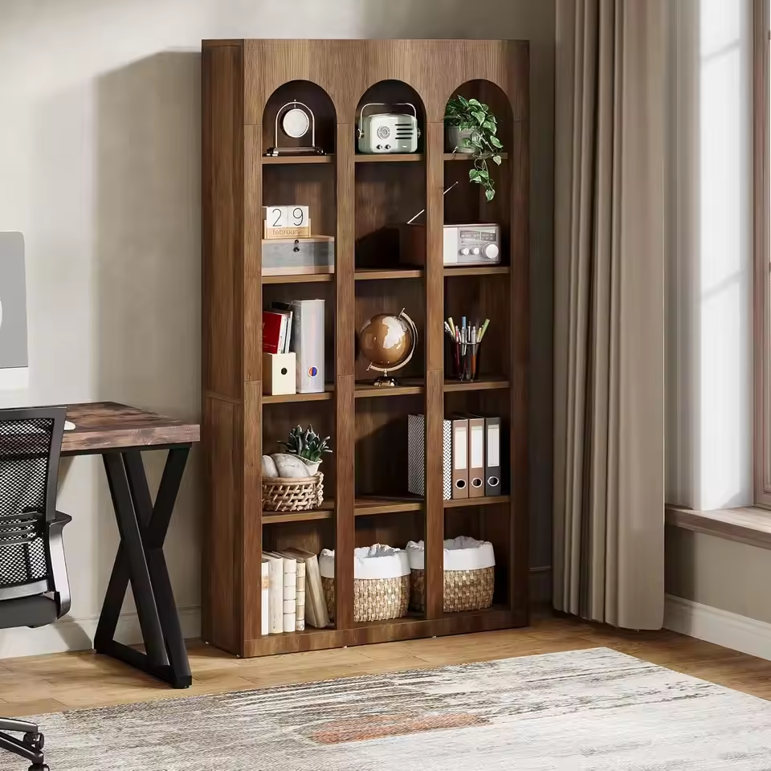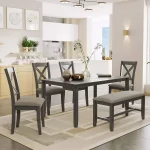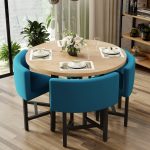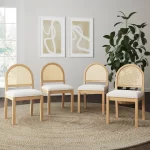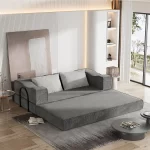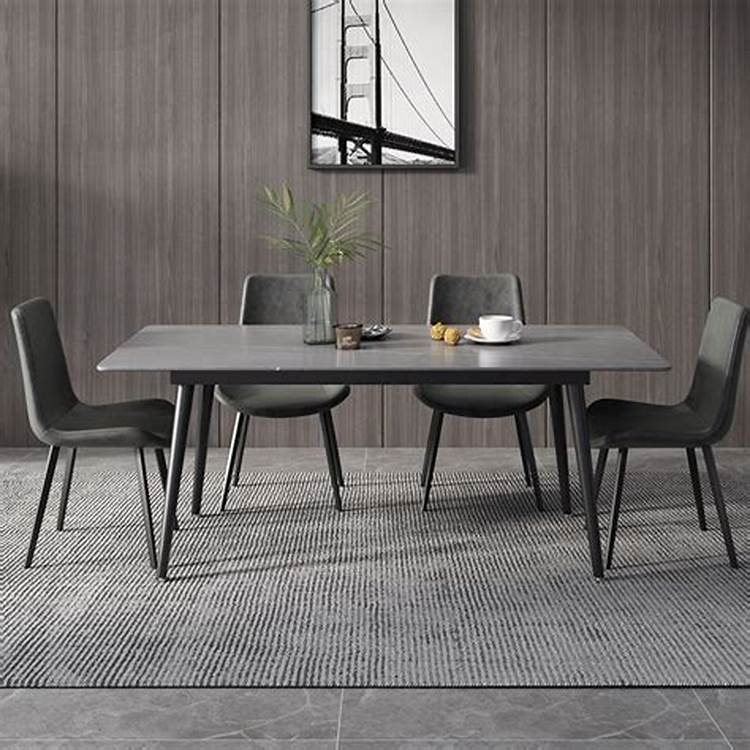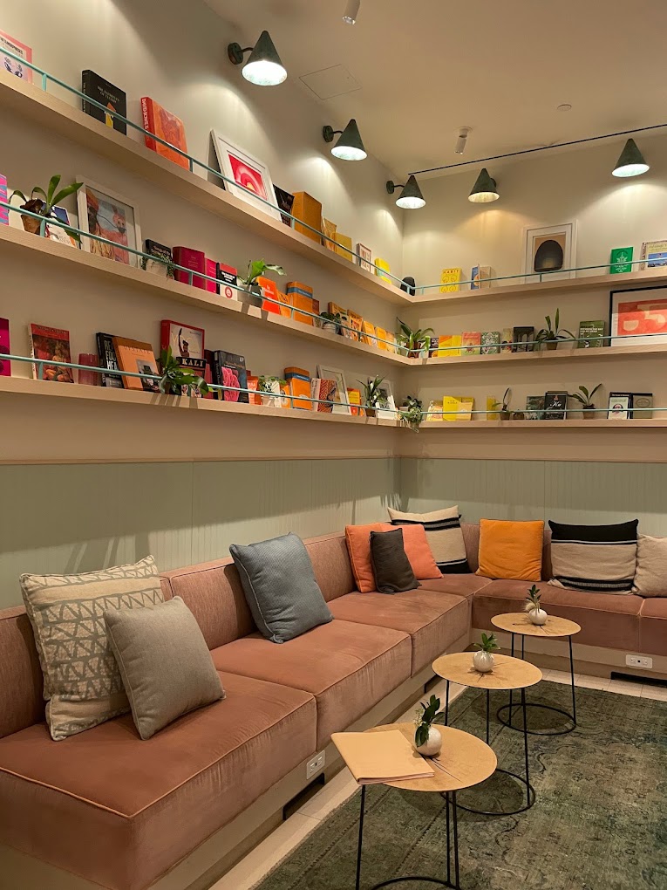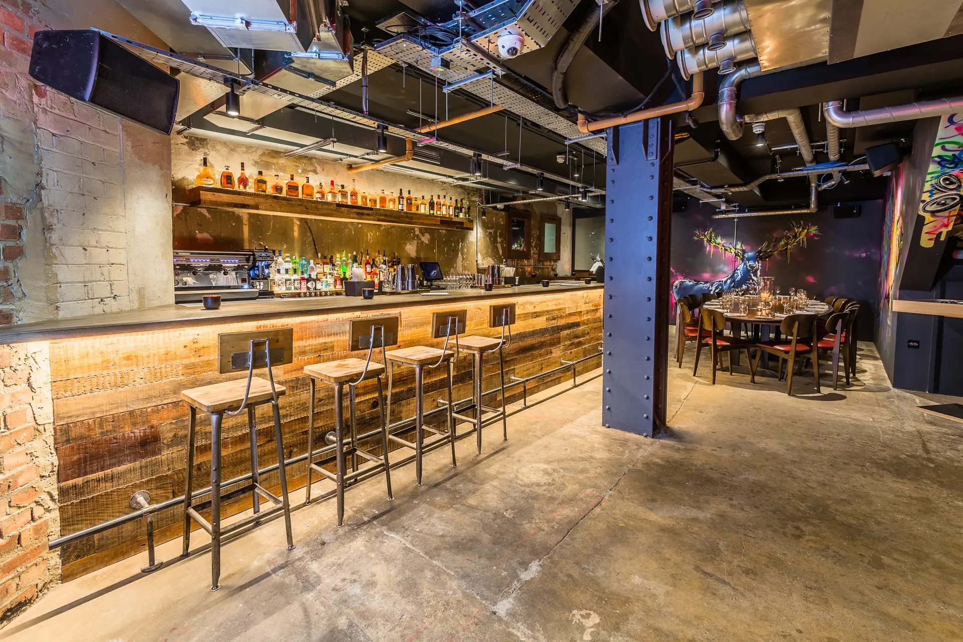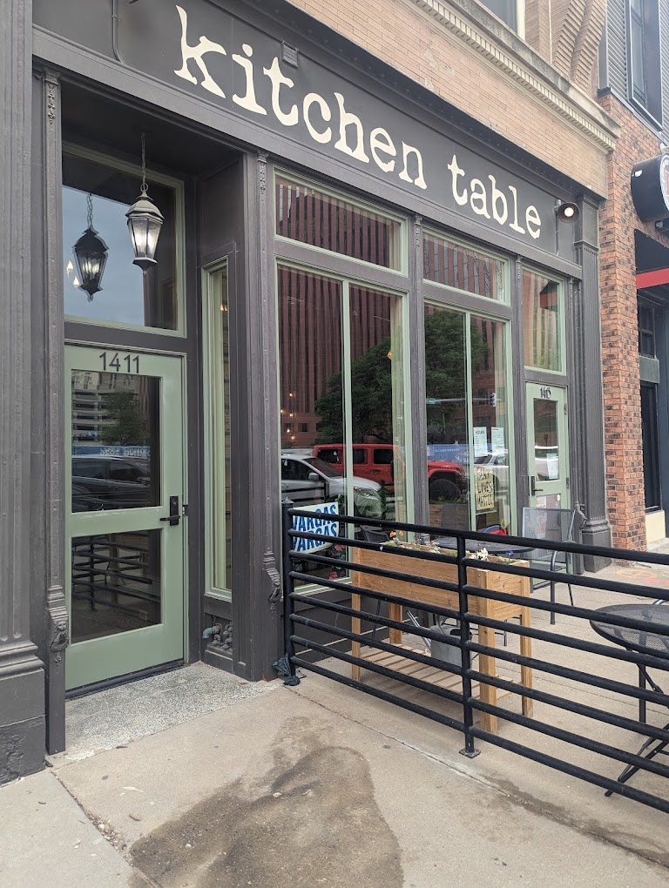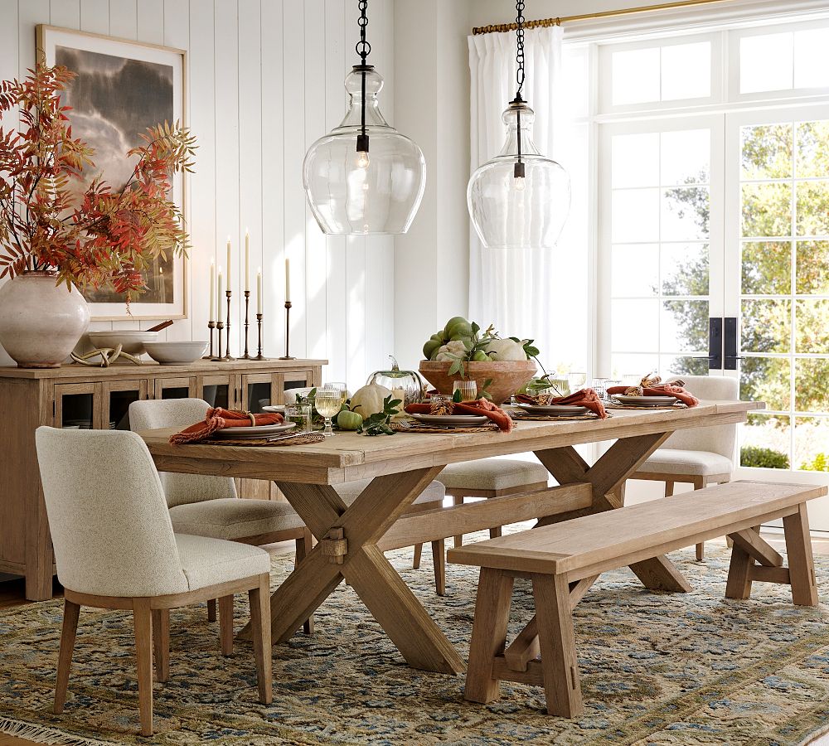Finding the perfect dining table for a 12×12 foot dining room requires some careful calculations. You want sufficient surface area and seating for your household and guests, but don’t want the furnishings to crowd or dominate the space. Choosing a table with thoughtful proportions suited to the room creates a comfortable dining area you can actually utilize and enjoy. Follow these tips for picking out dining sets scaled for success in your 12×12 dining room.
Take Precise Room Measurements
Before even beginning your dining table search, carefully measure your empty 12×12 foot dining room space. Using a laser measuring tool or steel tape measure, take width and length dimensions between walls, excluding any floor space occupied by built-ins, windows and doorways. Also account for traffic zones around entries and doorways that you’ll want to keep open. This will give you the real usable square footage for furnishings.
Assess Doorways and Openings
Take note of all entryways and openings in the 12×12 dining room. Doorways on multiple walls provide more flexible furniture placement options. But a room with only one entrance limits table orientation, especially if it’s a narrow opening. However, a single entry can allow using a hutch, sideboard or shelving unit along other walls to maximize storage. Make sure the table you choose doesn’t obstruct high-traffic doorways or routes through adjoining spaces.

Consider Current and Future Seating Requirements
Before even looking at tables, decide how many people you need to seat for regular day-to-day meals as well as larger holiday gatherings or dinner parties. Will it just be immediate family daily or a full house of relatives? This establishes your minimum and maximum seating requirements to accommodate. If you host bigger groups frequently, also factor in adding a supplemental table or movable furniture like stools.
Leave Plenty of Maneuvering Space Around the Table
When laying out furniture in your 12×12 dining space, be sure to allow adequate clearance between the table edges and surrounding walls, openings, or corners. You generally want around 36 inches width for pulled out chairs, 60 inches minimum for main traffic lanes, and 10 inches behind chairs for entering and exiting the table area. This enables people to move freely and enter or leave the table comfortably without feeling hemmed in or crowded.
Select the Appropriate Table Size Based on Measurements
For a dining room with 144 square feet of usable floor area like a standard 12×12 space, ideal table dimensions range from:
- 4 to 5 foot round or square table seating 2 to 4 people comfortably.
- 5 to 7 foot rectangular table seating 6 to 8 people.
- 7 to 9 foot oval or rectangular table for large dinner parties and holiday meals.
Avoid tables over 9 feet long unless you have an adjoining open kitchen or living space to expand into. Even an 8 foot table stretches the limits of appropriate scale for a contained 12×12 dining room.

Mind the Proportions
The right table proportions for a 12×12 dining room include:
- Length – Ideal table length is no more than 3⁄4 the length of the room’s longest dimension. For example, in a square 12×12 room, don’t exceed 9 feet.
- Width – Table width should range from 1/3 to 1/2 the width of the dining room. Allow traffic lanes on either side.
- Height – Standard table heights around 30-32 inches suit most dining chairs. Adjust if using bar stools or higher upholstered chairs.
Also consider the table shape that best fits your room’s layout whether oval, rectangular, or square shapes work harmoniously.
Leave Landing Space for Serving Dishes and Accessories
When determining dining table size, be sure to leave adequate surface area for safely setting down hot food dishes, large platters, beverages and table decor. Allow at least 15 inches clearance on one or both ends to accommodate these serving and access needs.
Select Styles Suited to the Room’s Scale
In a 12×12 space, oversized ornate dining sets or massive pedestal tables appear overwhelming. Instead choose simple table bases with straight legs and aprons. Avoid chunky, heavy chairs and furnishings. Keep lines and profiles light to maintain an open, breathable ambiance even when fully furnished.
Incorporate Size-Maximizing Design Features
If you need to accommodate larger gatherings, incorporate space-maximizing elements like a built-in corner banquette, extension leaves, fold-down sides, or even a drop leaf for occasional use. Expandable tables allow you to adapt for daily and celebration needs. Added storage like a hutch or sideboard minimize unused floor space.
Consider Multi-Purpose Use
A properly sized dining table in a 12×12 room not only serves meals, but can pull other roles when dining isn’t happening. Look for height, style and size that also accommodates homework, puzzles, game nights, crafting, and other needs as a flexible multi-use surface.
With accurate measurements, sticking to suitable proportions, and some creative layouts, a 12×12 dining space can easily house the perfect dining table to meet both your family’s daily needs and special hosting occasions.

